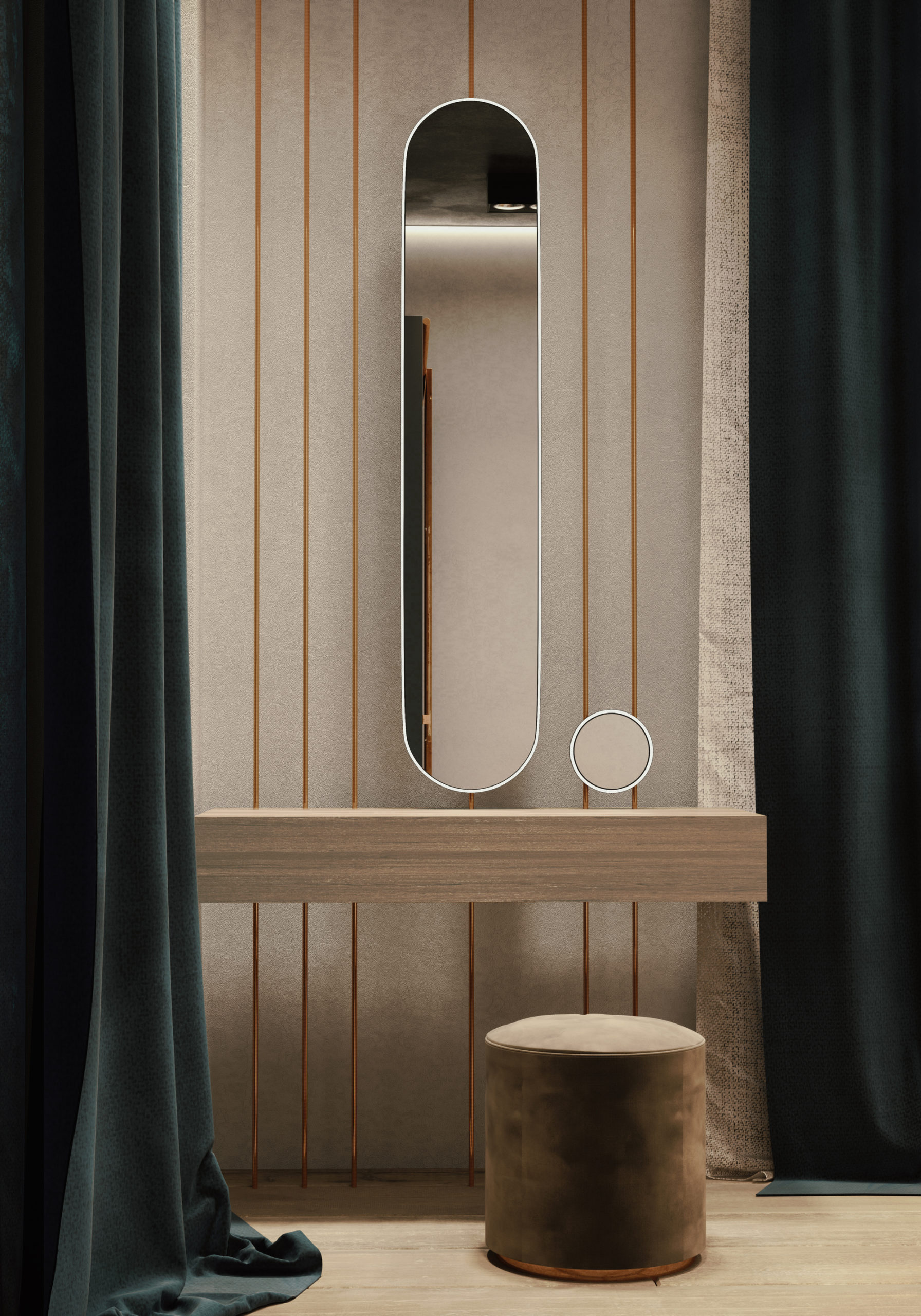Kensington Gardens Residence, London, U.K

Location:
London, UK
Year:
2017
Status:
Build
Type:
Residential, Interior Design
Size:
350 sqm
The private family house in Kensington was transformed through a significant refurbishment of the original building and a new extension. Clean cut spaces flooded with light create the perfect backdrop for the clients’ impressive art collection as well as a practical living space for a family of six.
The entire residence was refurbished, while the lower ground floor extension added extra living space and opened up the house to the garden. The project is located in a conservation area and went through a series of strategic planning applications to achieve the desired changes.

A secret bookcase-door separates the home office from the lounge area. Original doors, paneling and sections of ageing plaster work have been kept on display. Antique wardrobe doors have been removed and used to create wood paneling along the walls, while fragments of the home’s old walls have been left exposed below the library’s alcoving.
The kitchen was redesigned as a large mono-pitched glass conservatory that opens up to the garden and contains a more spacious dining area.

In the bedrooms off-white and grey painted walls are complemented by lacquered finishes while the back walls of the beds are covered in different patterned panels of wood.

The aim of the interior design was to preserve the apartment’s beautiful old heritage and adapt it to a contemporary architectural vocabulary with an artistic flair.