Posidonia Energy Zero Glamping, Chalkidiki, Greece
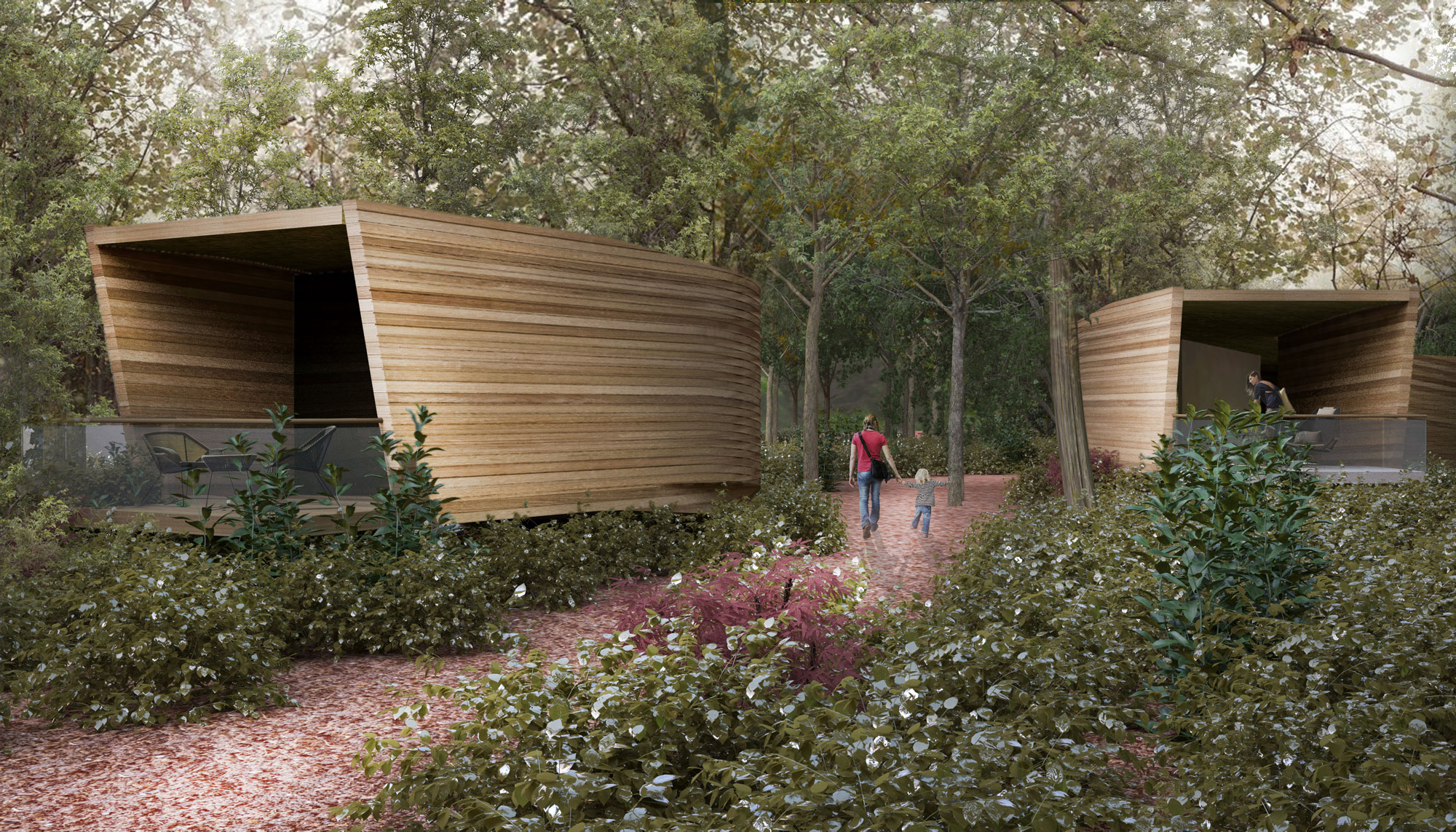
Location:
Chalkidiki, Greece
Year:
2012
Type:
Hotel, Glamping, Touristic development
Award:
1st Prize International Competition
Status:
Detail study completed
Size:
40.000 sqm
Posidonia is the first Glamping (Glam + Camping) touristic development to have ever been designed in Greece, where luxury lodging is combined with the laid-back character of camping, highlighting the uniqueness of Mediterranean nature and the timeless appeal of Chalkidiki, a lush green and blue region in Northern Greece.
In association with the Hellenic Tourism Ministry, the aim of the design was to create a new hotel typology that would act as a prototype for future tourism developments in order to create an architecture that is fully integrated into the landscape and, at the same time, has a minimal environmental impact.
Part of the allocated plot was characterised as Natura protected, due to the underwater meadows of the sea grass “Posidonia Oceanica”, which is regarded as a natural bio-indicator for the seawater quality.
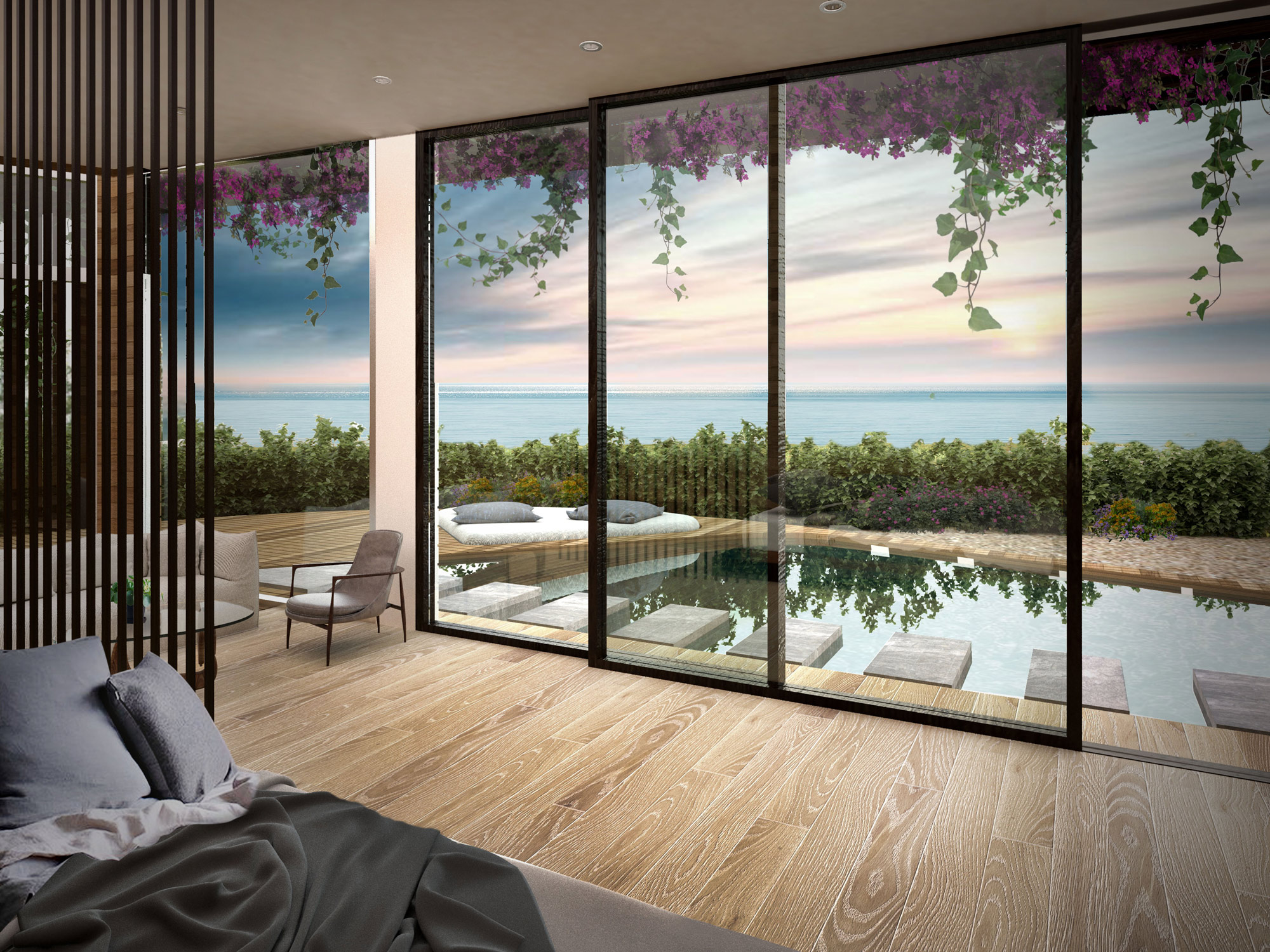
The resort has a capacity of 300 rooms and suites and is situated in a thirty-eight acres plot of land. The architecture respects the natural beauty of the area and is influenced by the existence of the important underwater park.
The organic (non-gridded) layout of the master plan relates to the morphology of the algae and at the same time achieves maximum flexibility regarding the positioning and orientation of the buildings around the existing natural vegetation that remains completely intact.
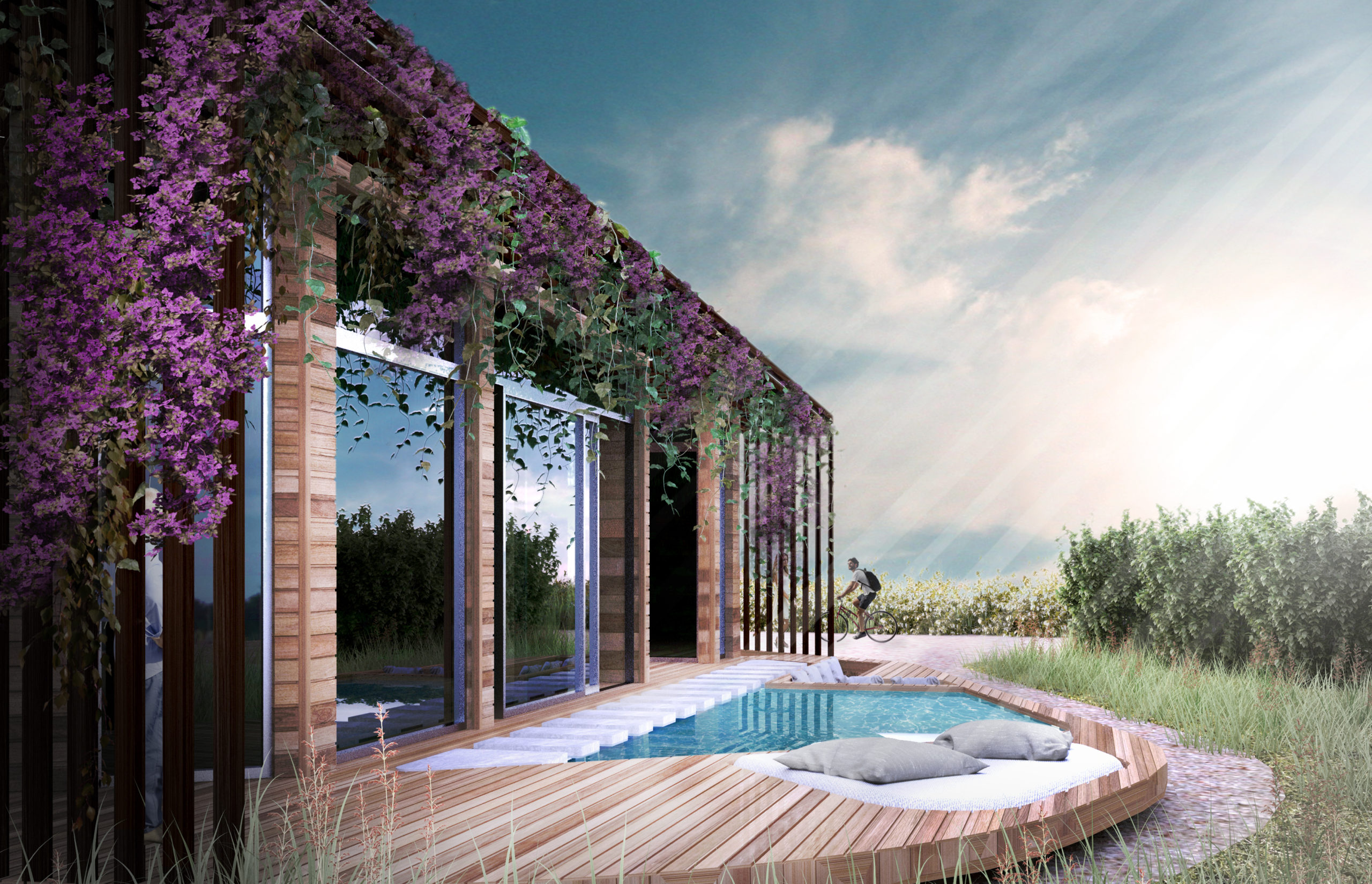
The design of the bungalows is inspired by the various species that live around the meadows.
This “loose” notion of biomimicry liberated the design from any kind of form limitations and offered a possibility for unique experimentation, in-depth research and application of eco-friendly solutions.
As a result, all building units were designed entirely out of natural materials, such as western cedar and rammed earth.
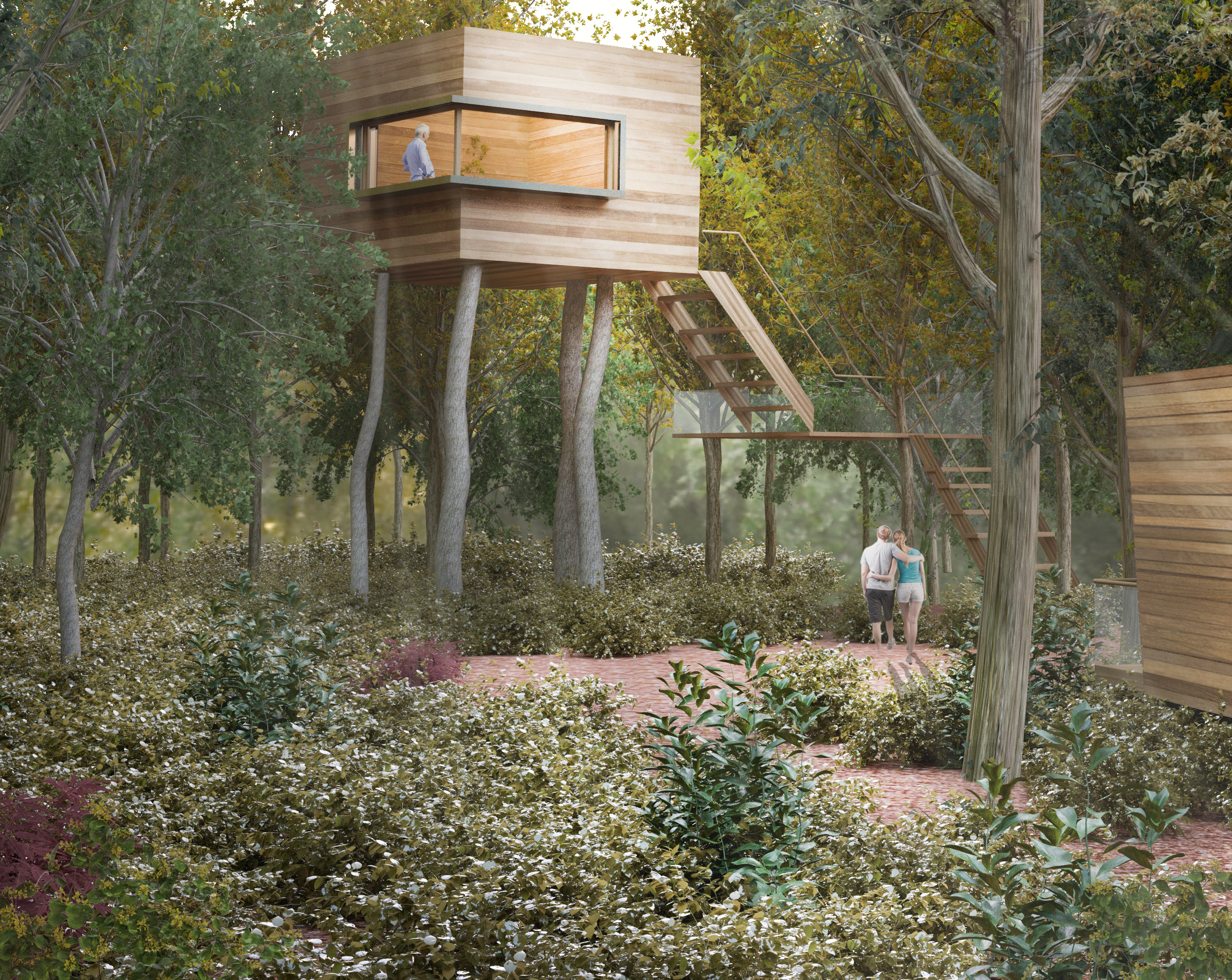
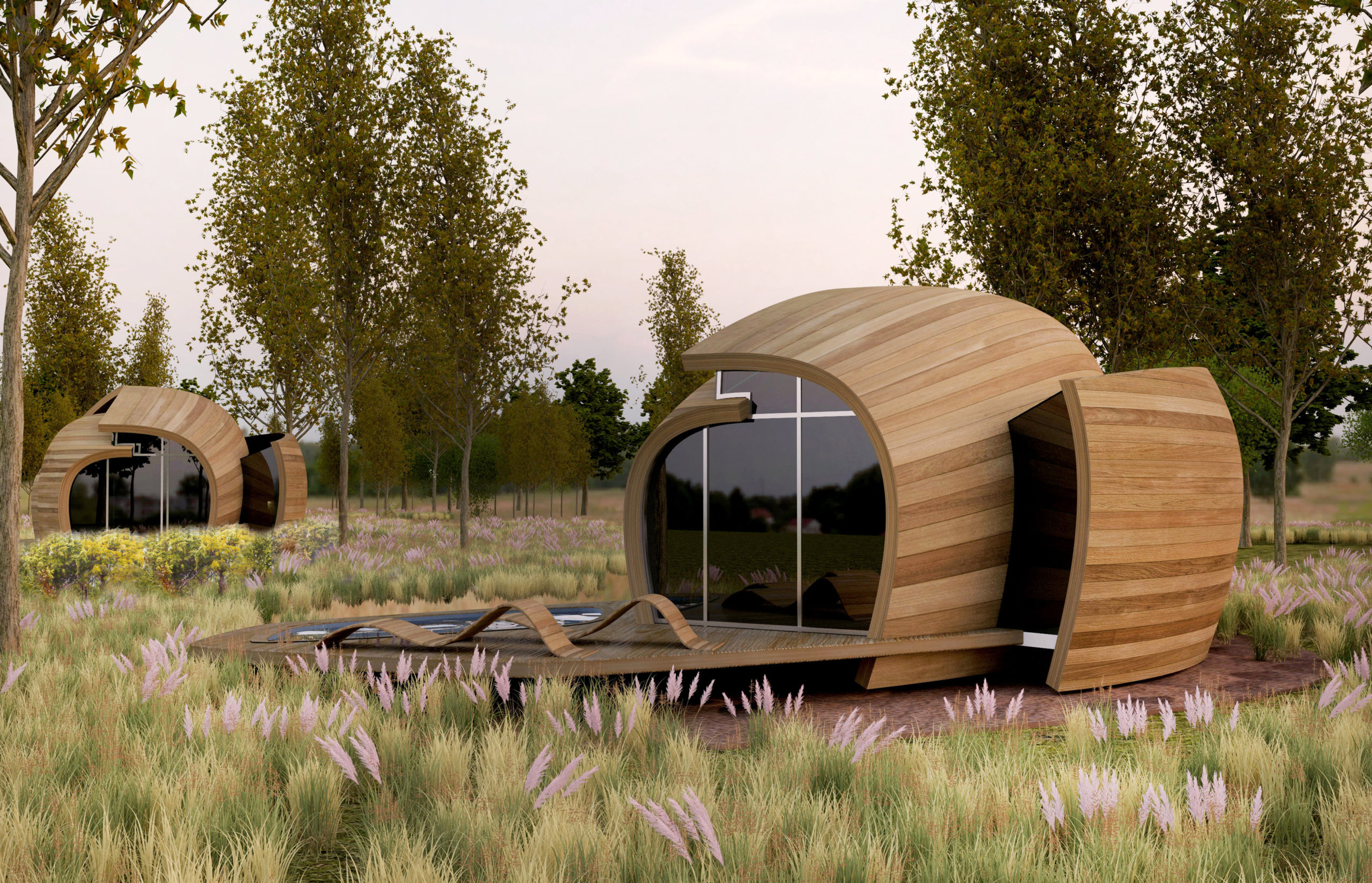
The resort has all the necessary facilities of a contemporary five star hotel such as restaurants, conference rooms, spa and gym and is consisted of small scale light weight wooden buildings on pillars programmatically arranged in clusters.
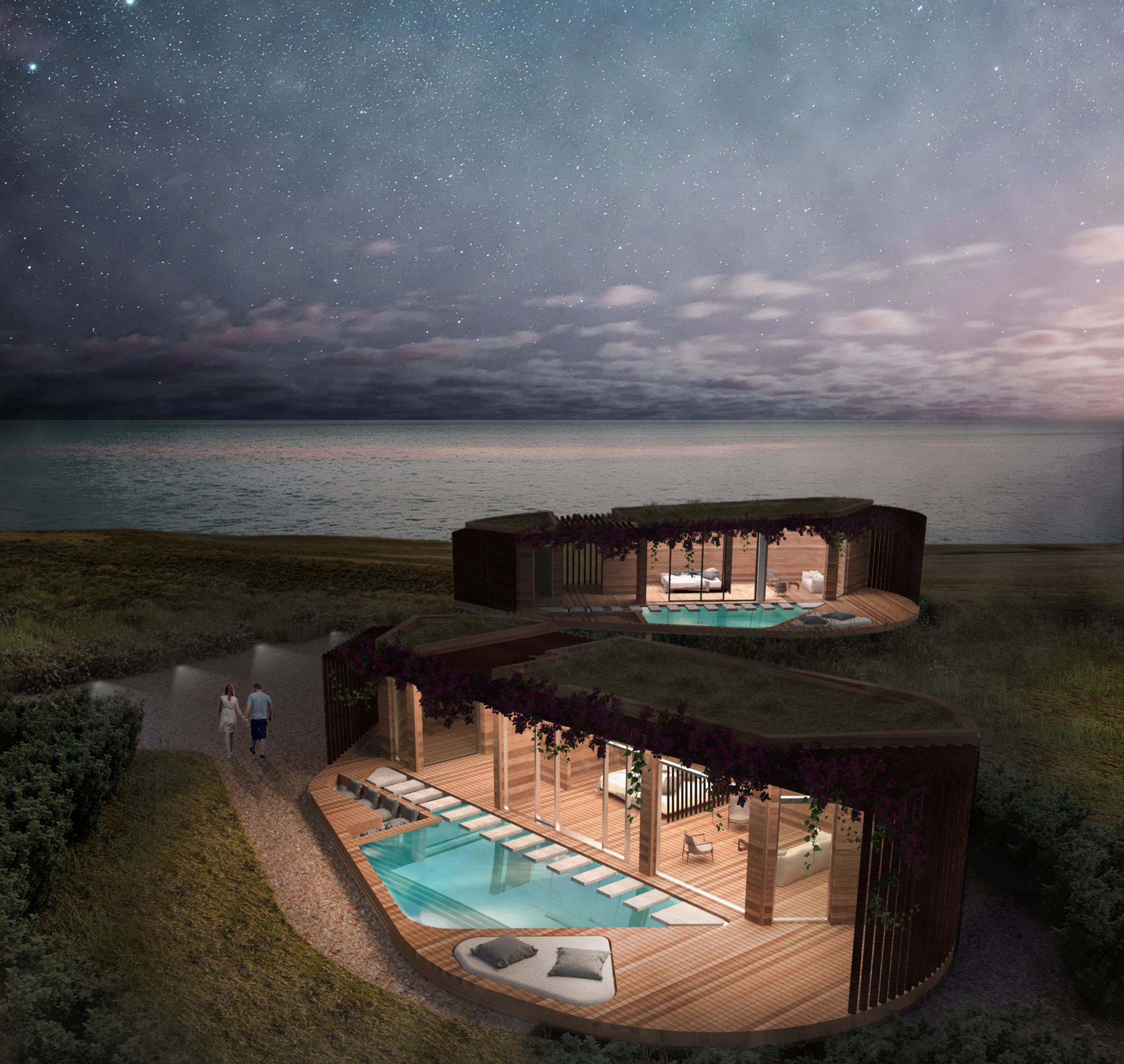
Posidonia glamping, unlike the majority of eco-resorts, that rely exclusively on exotic locations and natural materials, goes a few steps further; to provide outdoor main living spaces, communal kitchens, bio vegetable gardens and open-air bathrooms, which open up to private gardens and blend the effortless luxury of 5-star accommodation with the easygoing freedom of camping.
The suites are no longer secluded nor enjoy prime locations along the seafront. Instead, we designed a more “democratic” layout, where suites and standard rooms coexist harmoniously around the landscape.
Achieving energy zero, zero-waste and low carbon emissions required a combination of strategies such as geothermal energy, passive and solar shading, environmentally friendly and recycled materials, solar chimneys, photovoltaics and composting systems.