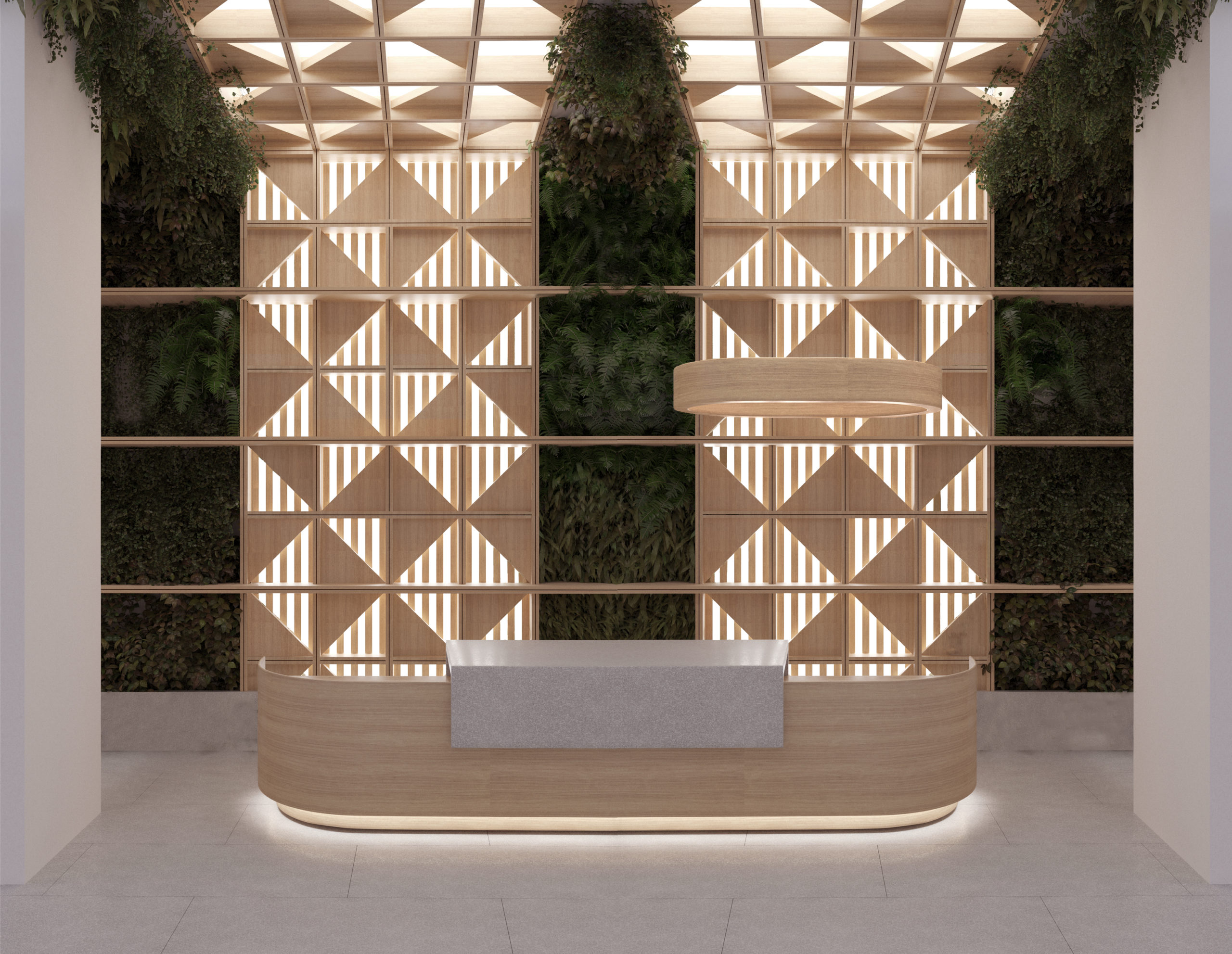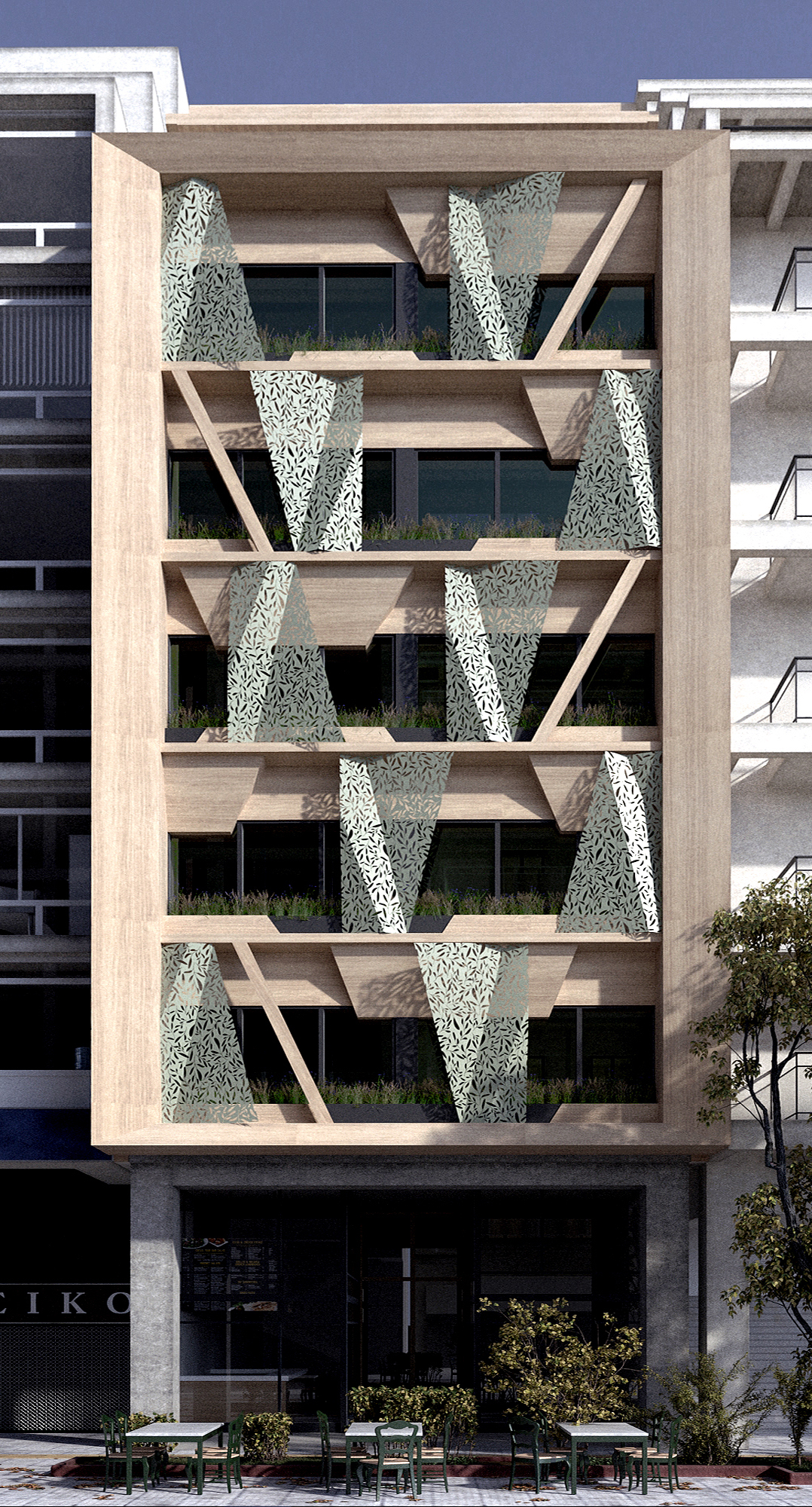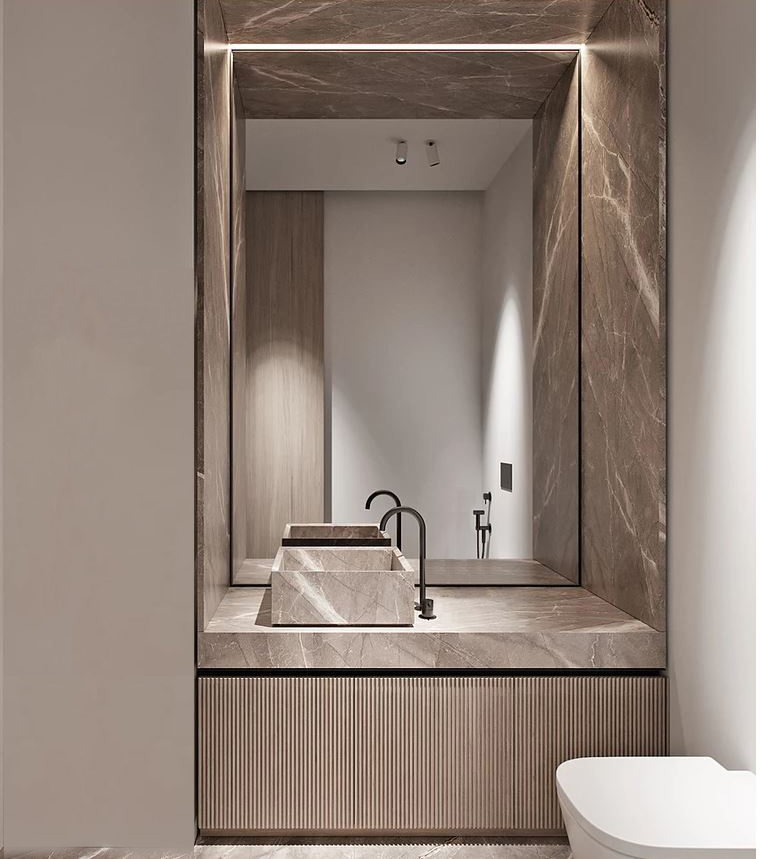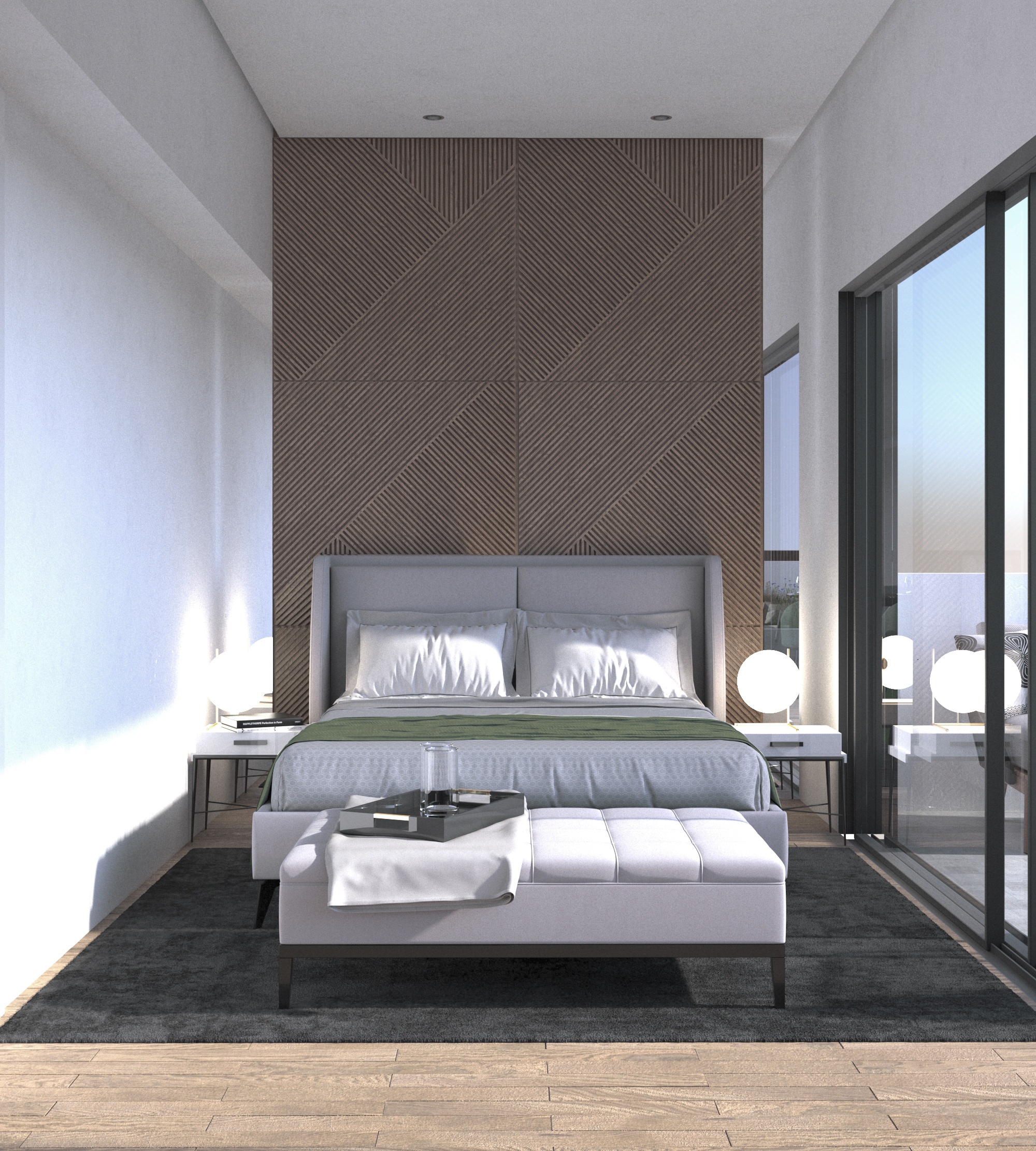Olivia Eterna, Athens, Greece

Location:
Athens, Greece
Year:
2019
Type:
Residential
Award:
Best Renovation Project_ Gold prize at Residential Development Awards
Status:
Planning permission
Size:
1300 sqm
The architectural study concerns the renovation and change of use of a nine-storey office building into apartments at the Athens city centre on a plot of approx. 233.32 sq.m. The refurbished building will have 27 studio apartments ranging from 30 to 50 sq.m.
The project aspires to become an exemplar of sustainable urban design and signify the start of the regeneration of the decadent neighbourhood near Omonia Square, which has had a vibrant past but is presently full of derelict buildings, low commercial traffic and has a poor reputation among Athenians.
Our aim was to go beyond the aesthetic improvement of the existing building and create a new façade that would manifest the building’s new use and its proud and impactful positioning in the city.

The new façade was designed as an artistic installation, an abstract representation of the Olive tree. The Olive tree is an integral symbol of the city associated with the ancient Greek myth of the city’s name giving and every aspect of the everyday life of Athenians since ancient times from the Panathenaea Games, to nutritional habits and medical uses.
In particular, the façade consists of a wedge-shaped frame made from Hpl coating and fixed perforated aluminum panels cut out in the shape of the olive trees foliage.
Through the careful selection of ecofriendly materials, the design of larger window openings and the application of the principles of biophilic design, the study seeks to create spaces that enhance the well-being of their inhabitants and evoke a new aesthetic elegant vibe in the area.

