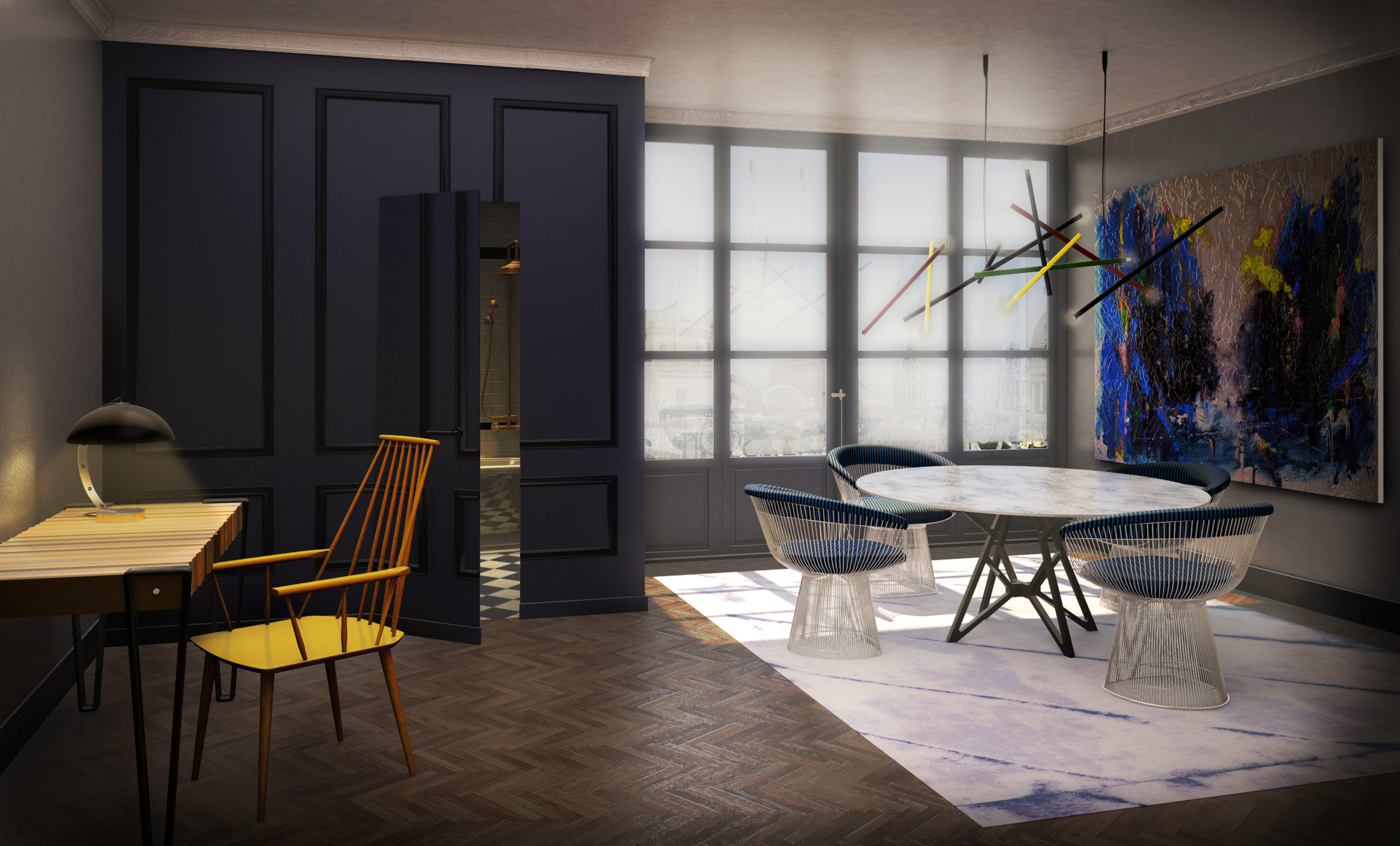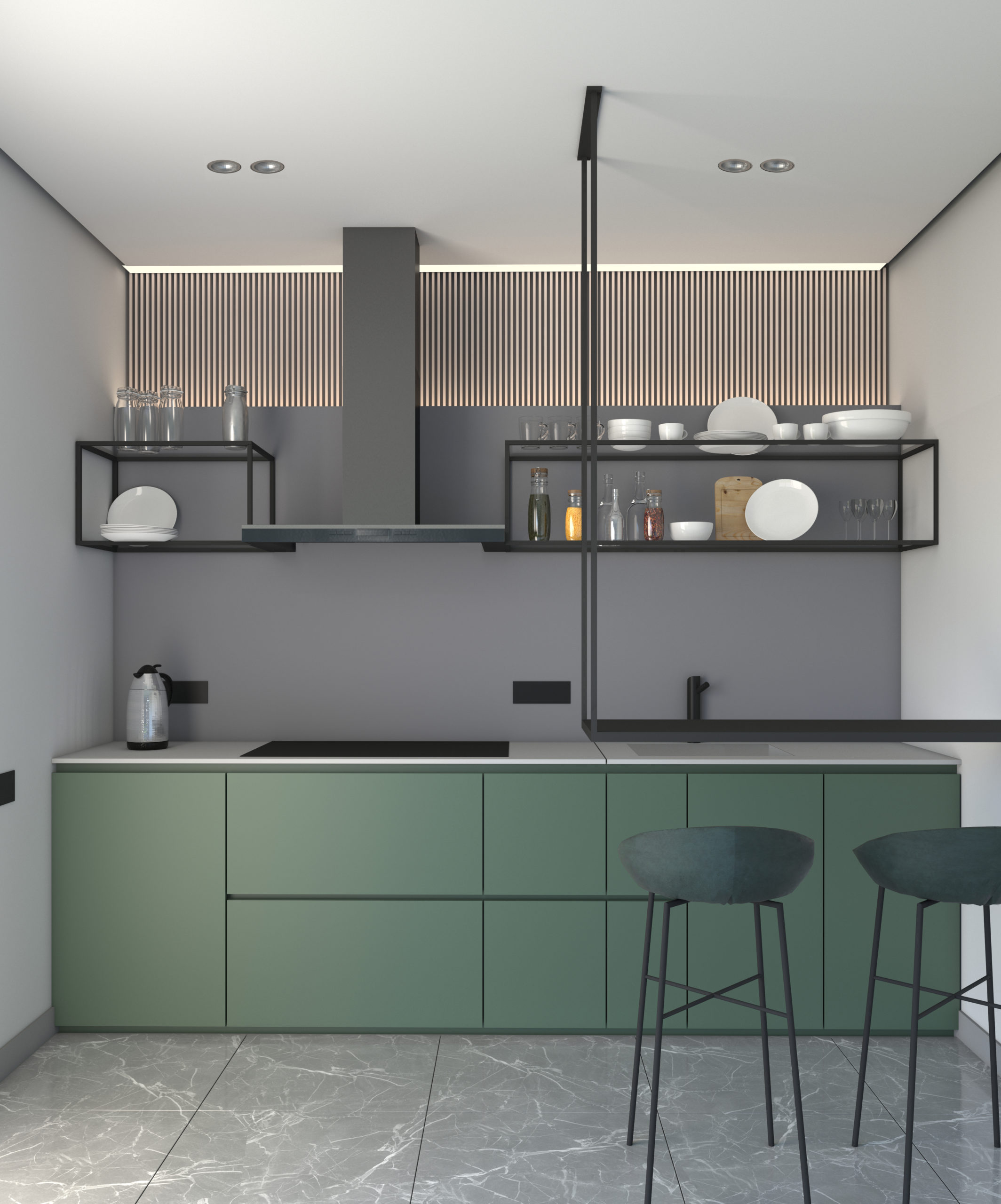Peekaboo Residence, London, UK

Location:
London, UK
Year:
2017
Type:
Residential, Interior Design
Status:
Completed
Size:
60 sq.m
This miniature apartment is located in the heart of London, a short walk from Westminster Abbey and Big Ben. It serves as a pied-a-terre for a family living on the outskirts of the city. The design concept provides functional autonomy to the apartment, which has all the necessary facilities in the kitchen, W.C., storage, and auxiliary areas, despite its small size, which does not exceed 60 sq. m.
Our interior design proposal and the material selection intended to create a vivid environment with bright colors on the furniture, the marble surfaces and the fabrics. The apartment has a south-facing patio towards the back of the site.
It is two-spaced, with the kitchen and the living room in the first room, with access to the W.C., and the bedroom in the second room of the apartment.
The volume of the W.C. is timber-cladded and integrated with the storage areas mechanical installations, laundry and other auxiliary equipment, at the entrance.
Secret backdoors camouflaged to appear as part of a timber paneled wall elaborately conceal the flats’ auxiliary spaces. A hidden pull-down bed increases the hosting capacity of the apartment.
We approached the project with whimsiness and versatility, catering for the client’s needs and at the same time, applying a distinctive and intriguing aesthetic character.
